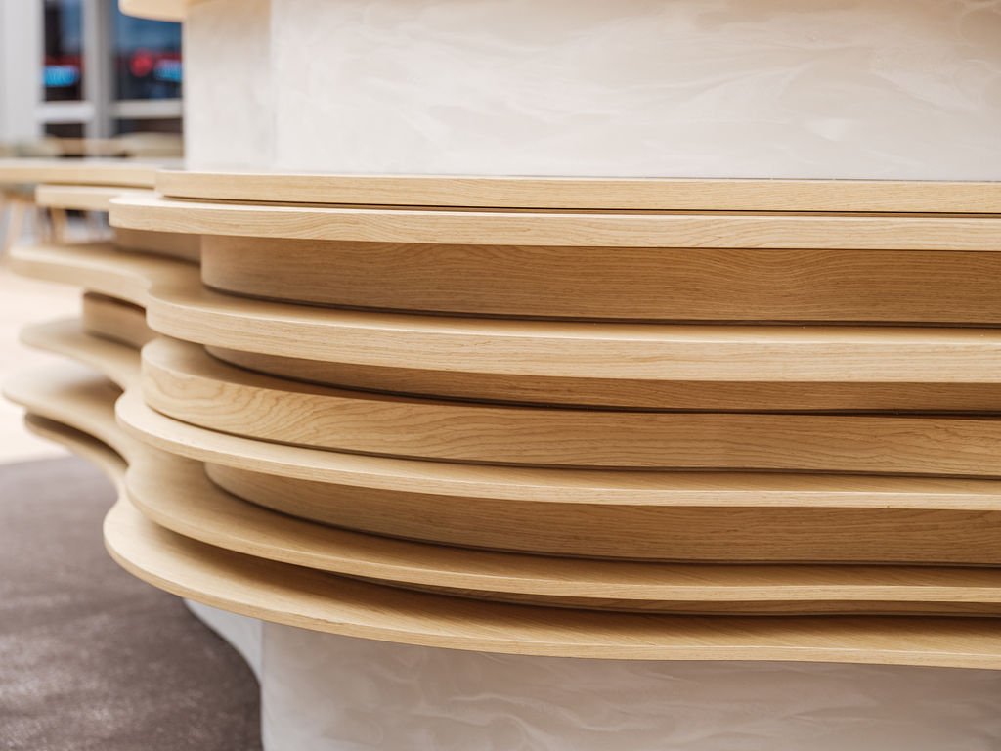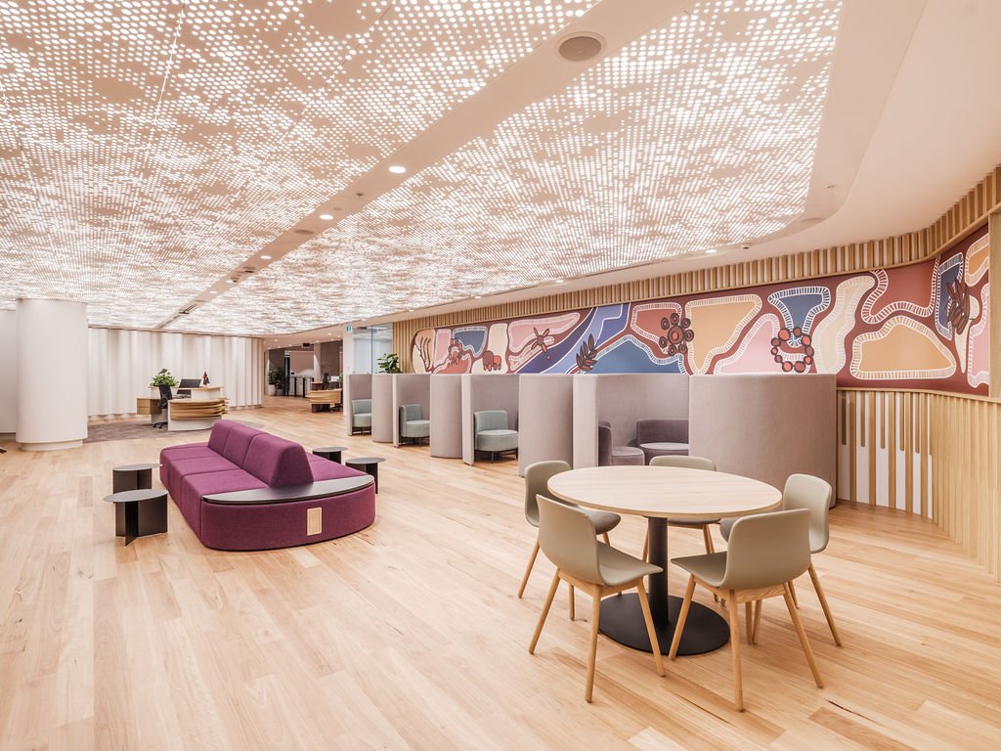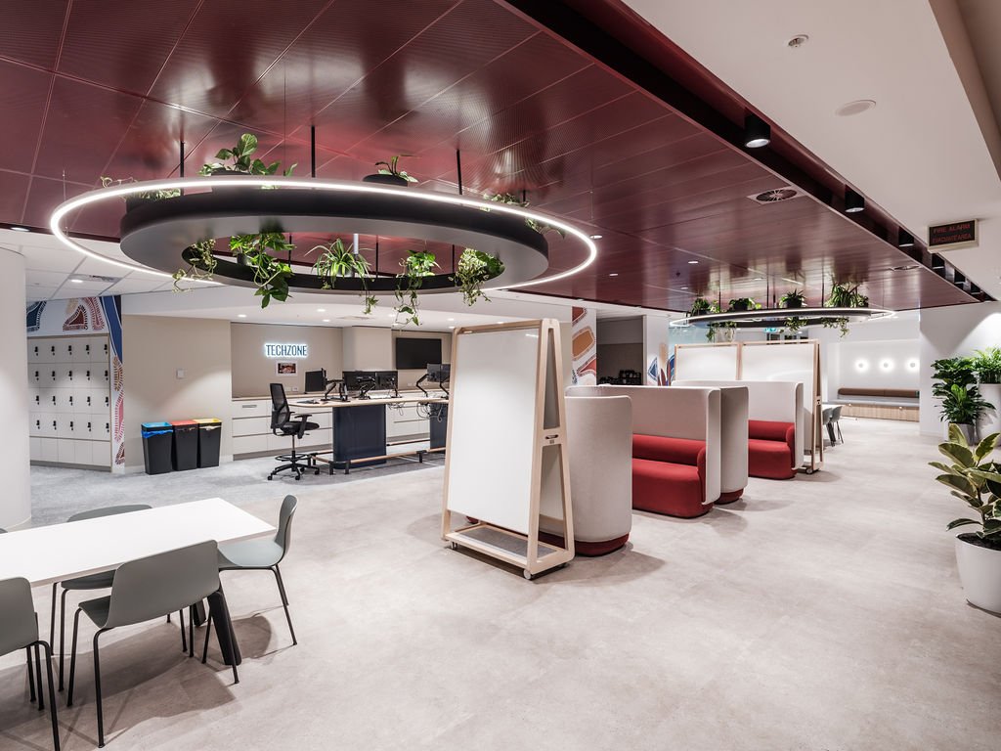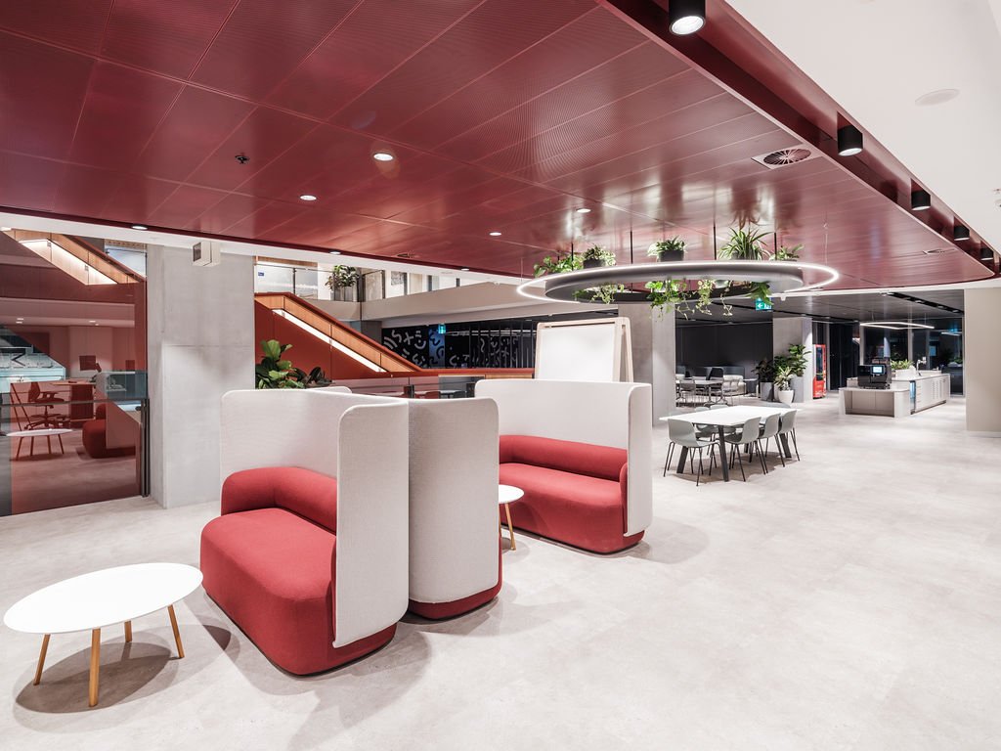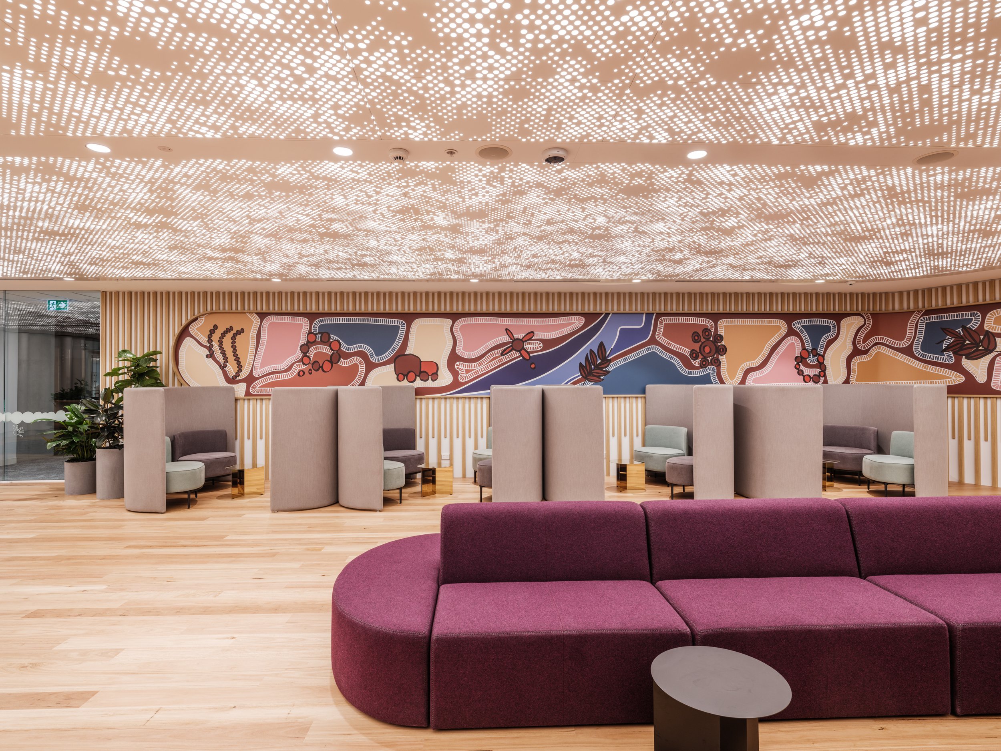
KPMG PArramatta
Builder: Built
Architect: Kav Kreative
Civardi’s work at KPMG’s offices at Parramatta included joinery in reception and meeting room areas.
The reception desks were designed with asymmetrically curved timber and veneer pieces. A timber clad curved wall features the client’s indigenous artwork. The ceiling space in the breakout workspaces feature bespoke suspended halo lights which also support greenery.
The fitout also included meeting room timber wall panels, joinery and cabinetry, timber screens, curved pinboards and whiteboards, locker units and kitchen areas.






