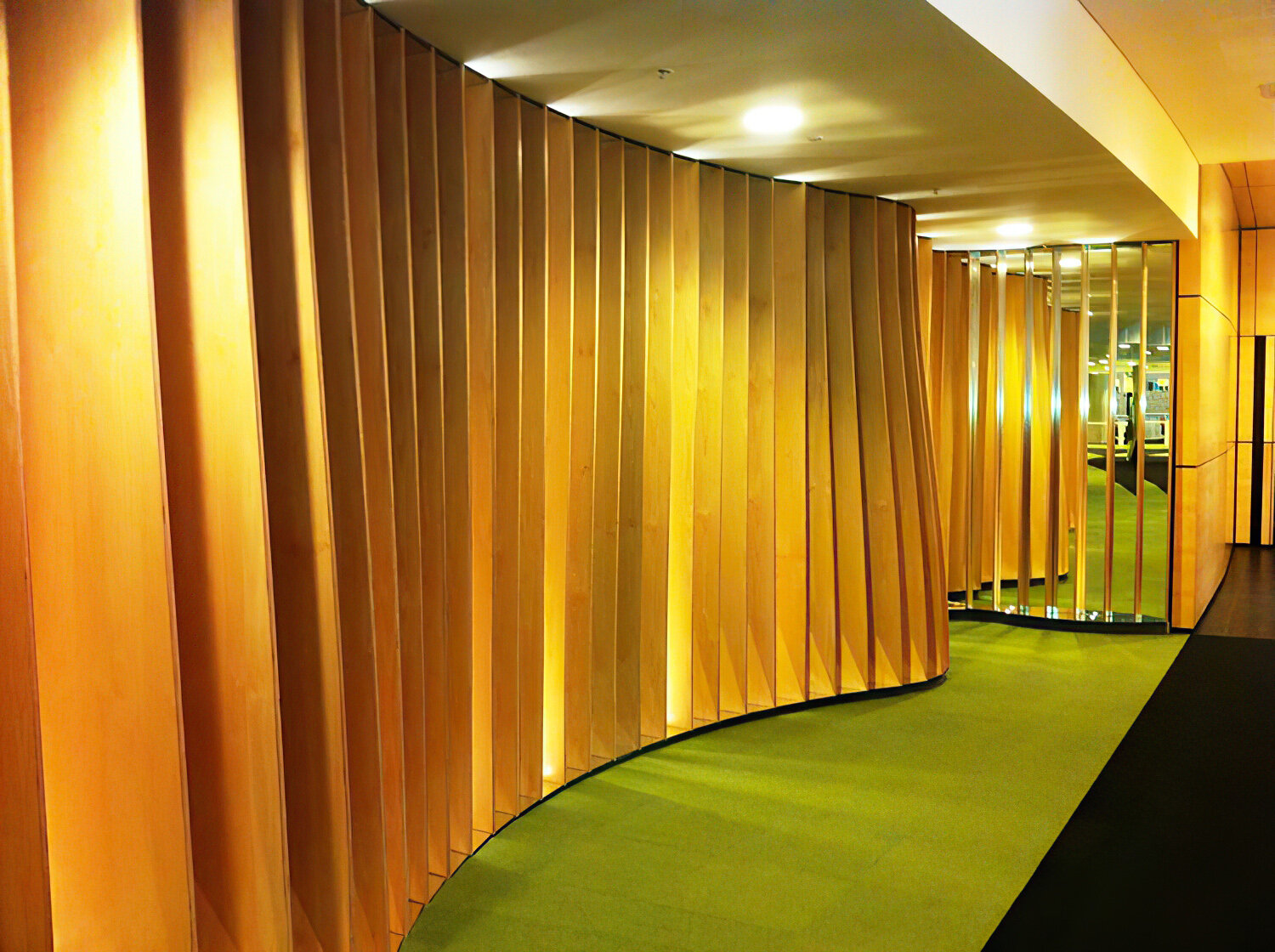This green star project in Darling Walk Sydney was part of the Darling Quarter precinct redevelopment.
The interior fit out for the Commonwealth Bank is colourful and unique. It promotes the use of activity based desking throughout as well as creative meeting rooms and meeting zones. Some of the one off creations include a large yellow cube opening into a cloud filled sky, a spiral meeting room, a puzzle wall, and internal pergola structures.
Civardi fitted the joinery for the reception area, help desk and BBQ area. Civardi also manufactured acoustic wall panelling and acoustic doors for acoustic meeting rooms. We developed the design of the acoustic panels in conjunction with the project's architects and acoustic consultants, and had the panels professionally acoustically tested to ensure they met the strict project requirements.
This redevelopment was short listed in the 2012 Australian Interior Design Awards - Workplace design category.
In May 2013, this development was named as winner of the 2013 Property Council of Australia / Rider Levett Bucknall Australian Development of the Year.



















